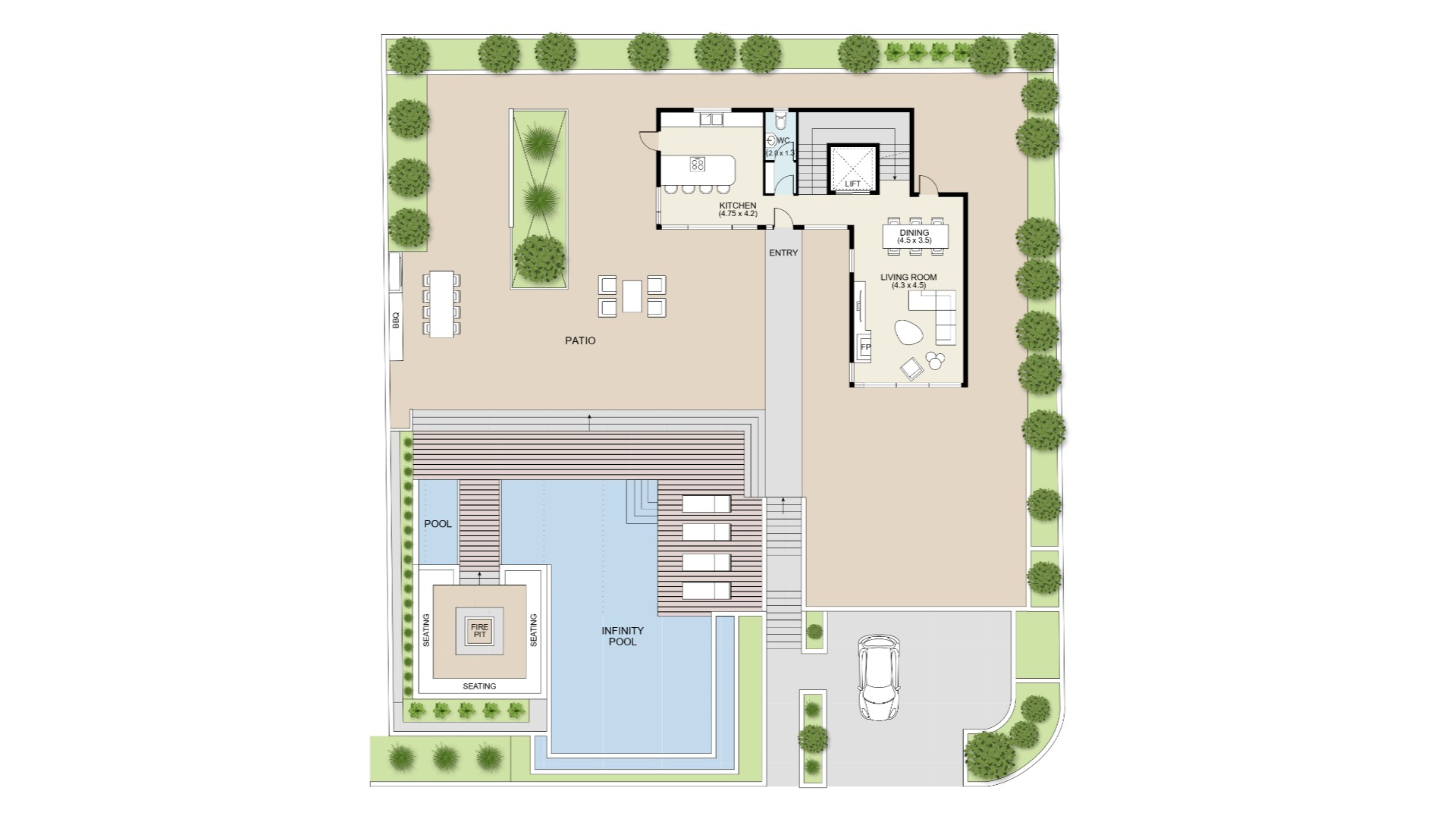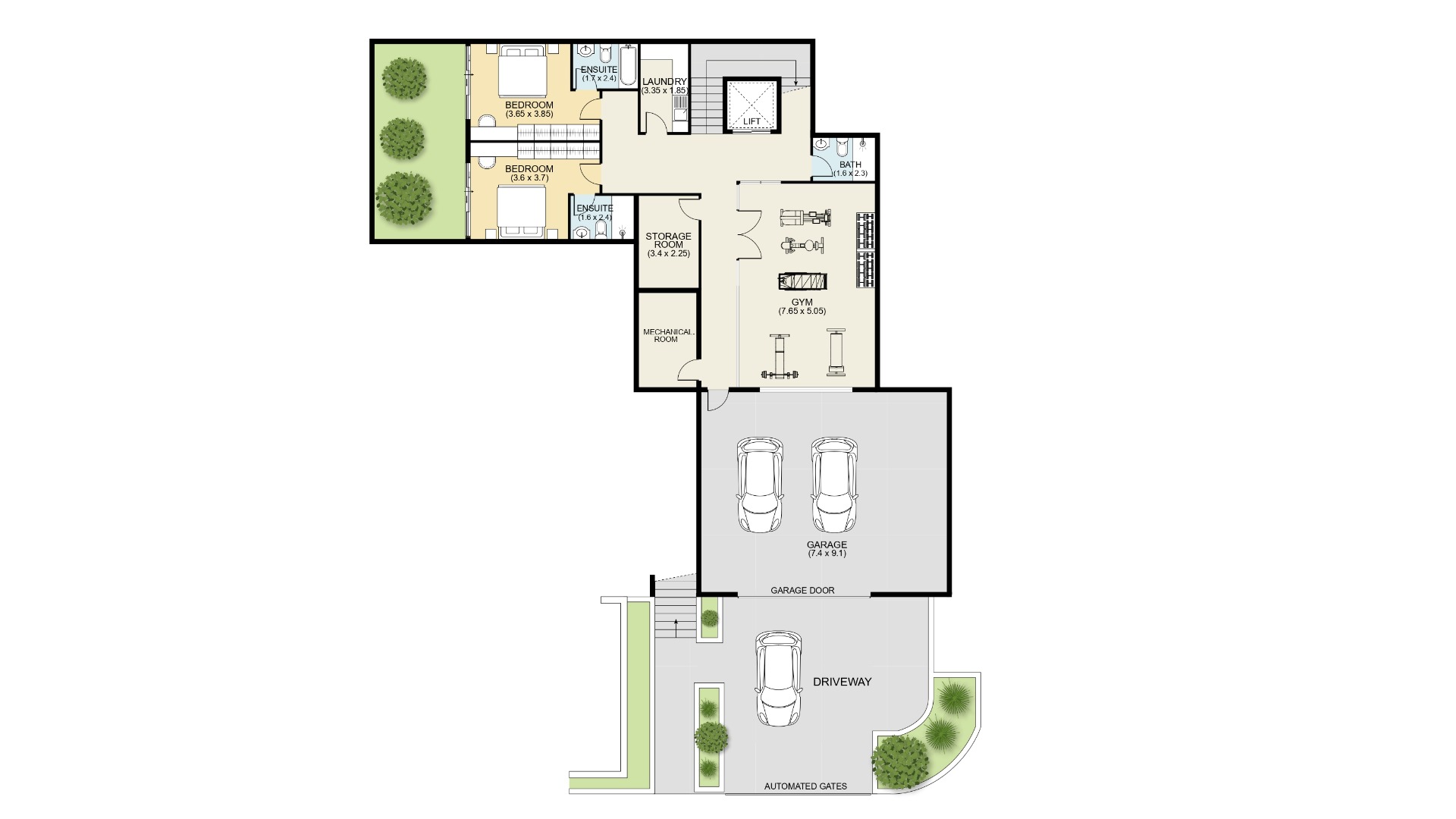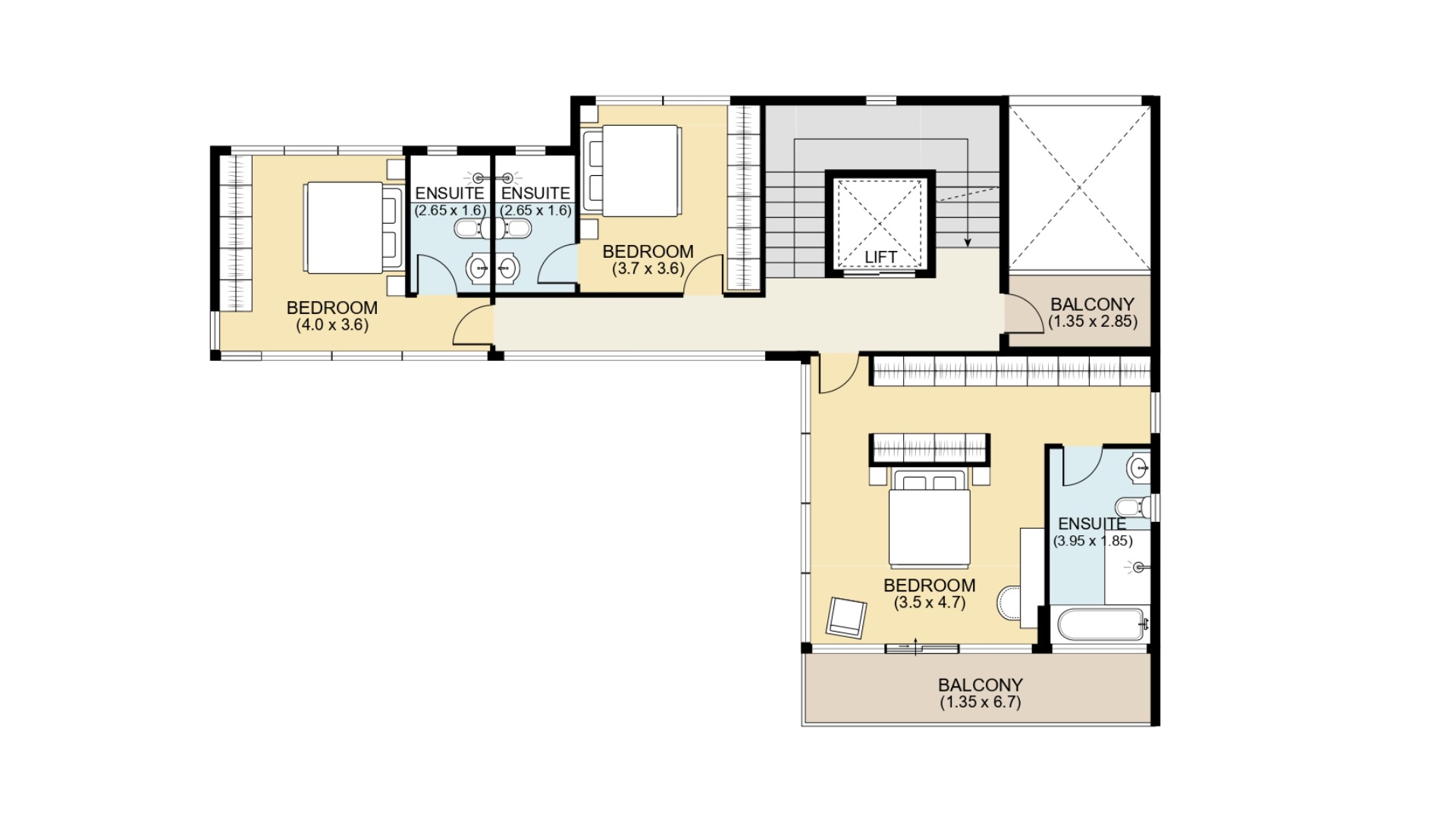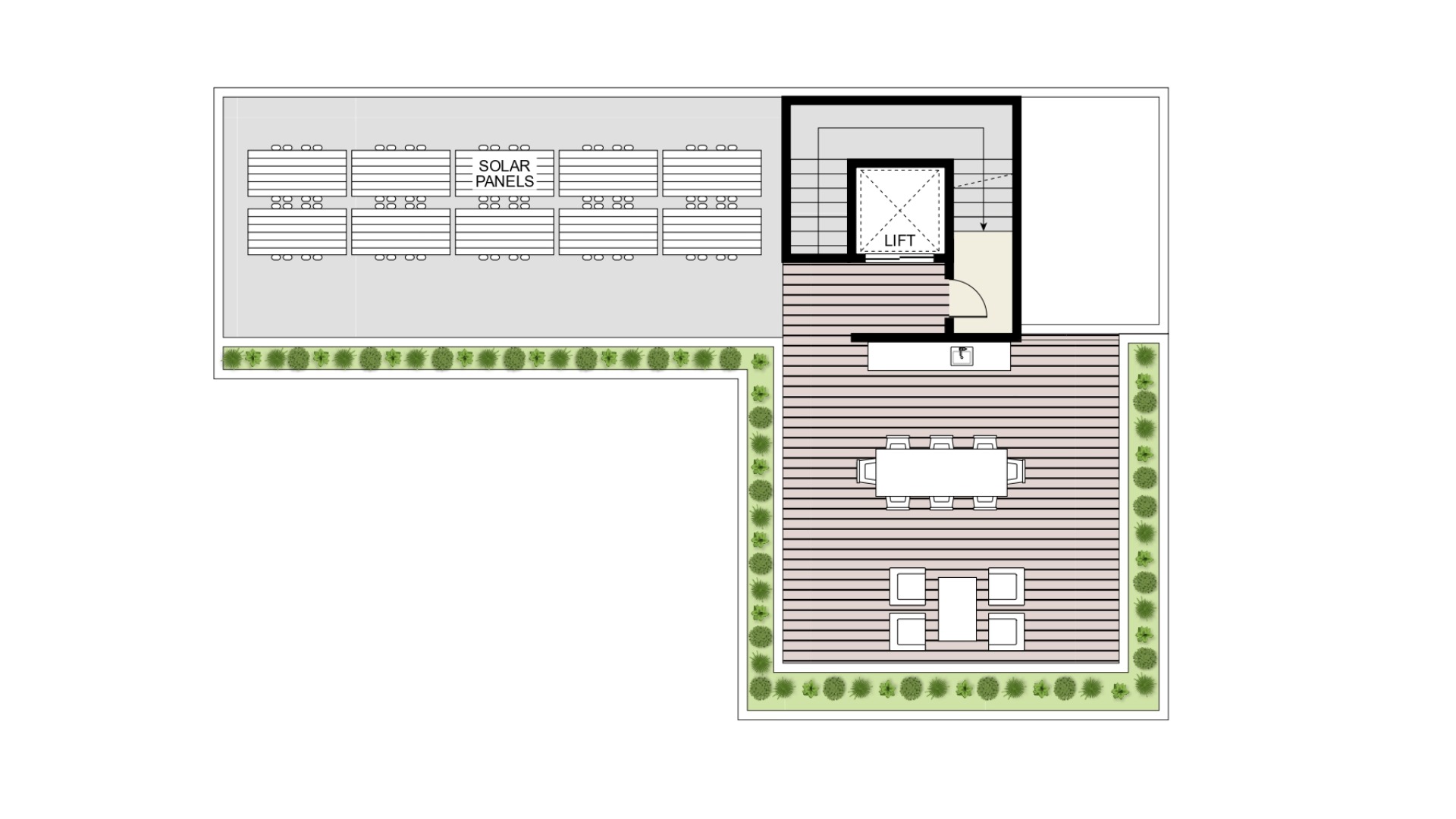Plot Area885 Sq meters
Covered Area 532 Sq meters
Internal Area386 Sq meters
Balcony Area71 Sq meters
Covered Parking75 Sq meters
Roof Garden53 Sq meters
Bedrooms5
Bathrooms6
Guest Washroom1
About Villa 6
Download PlansVilla 6, situated on the upper tier of the development, is accessible via an automated gate entrance leading to a private driveway capable of accommodating multiple vehicles. Access to the secure private underground garage is provided through an electric garage door.
The villa boasts a breathtaking rooftop terrace, ideal for relaxation and al fresco dining under the starlit sky, offering stunning panoramic 180-degree views of the azure sea.







