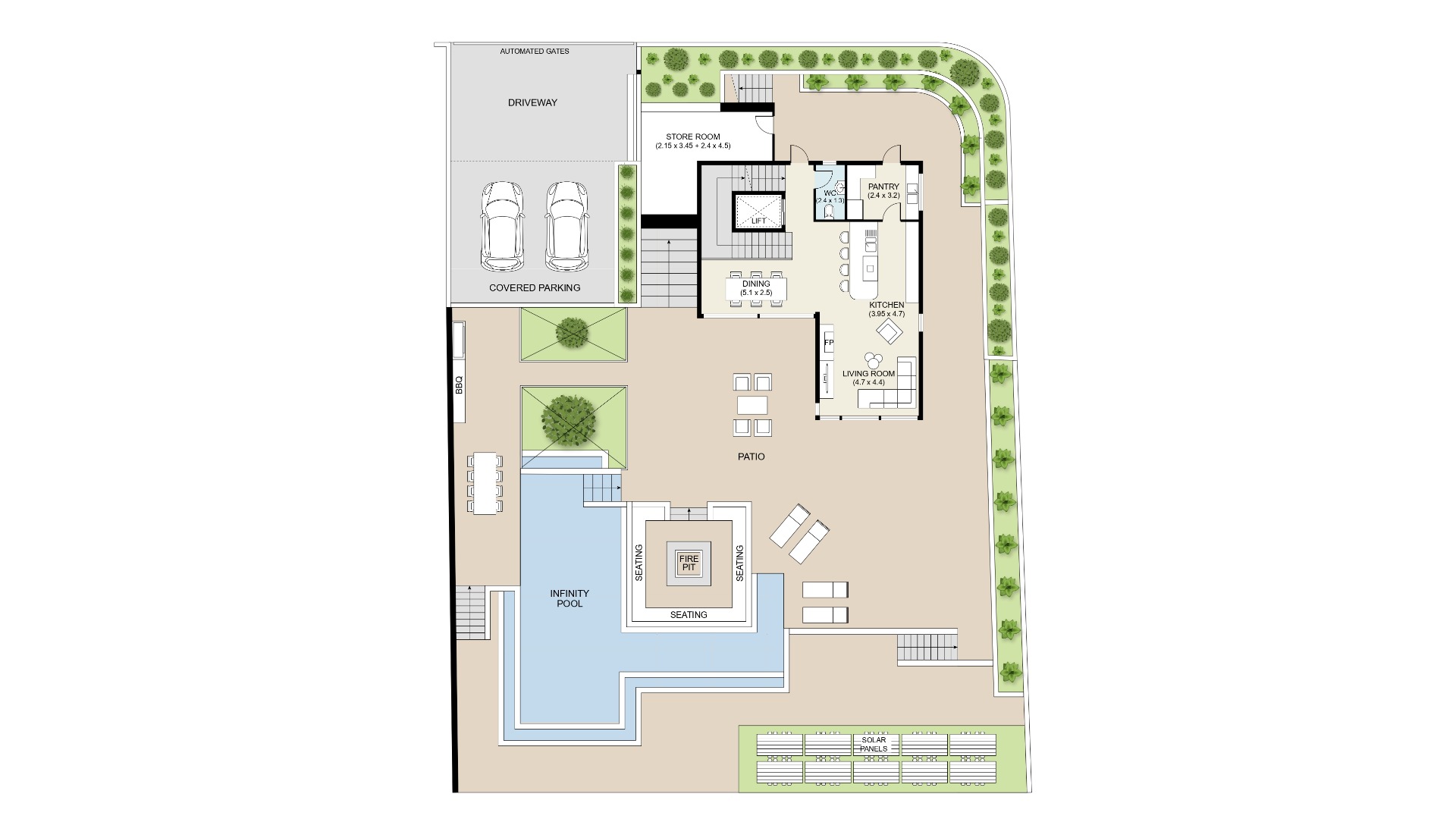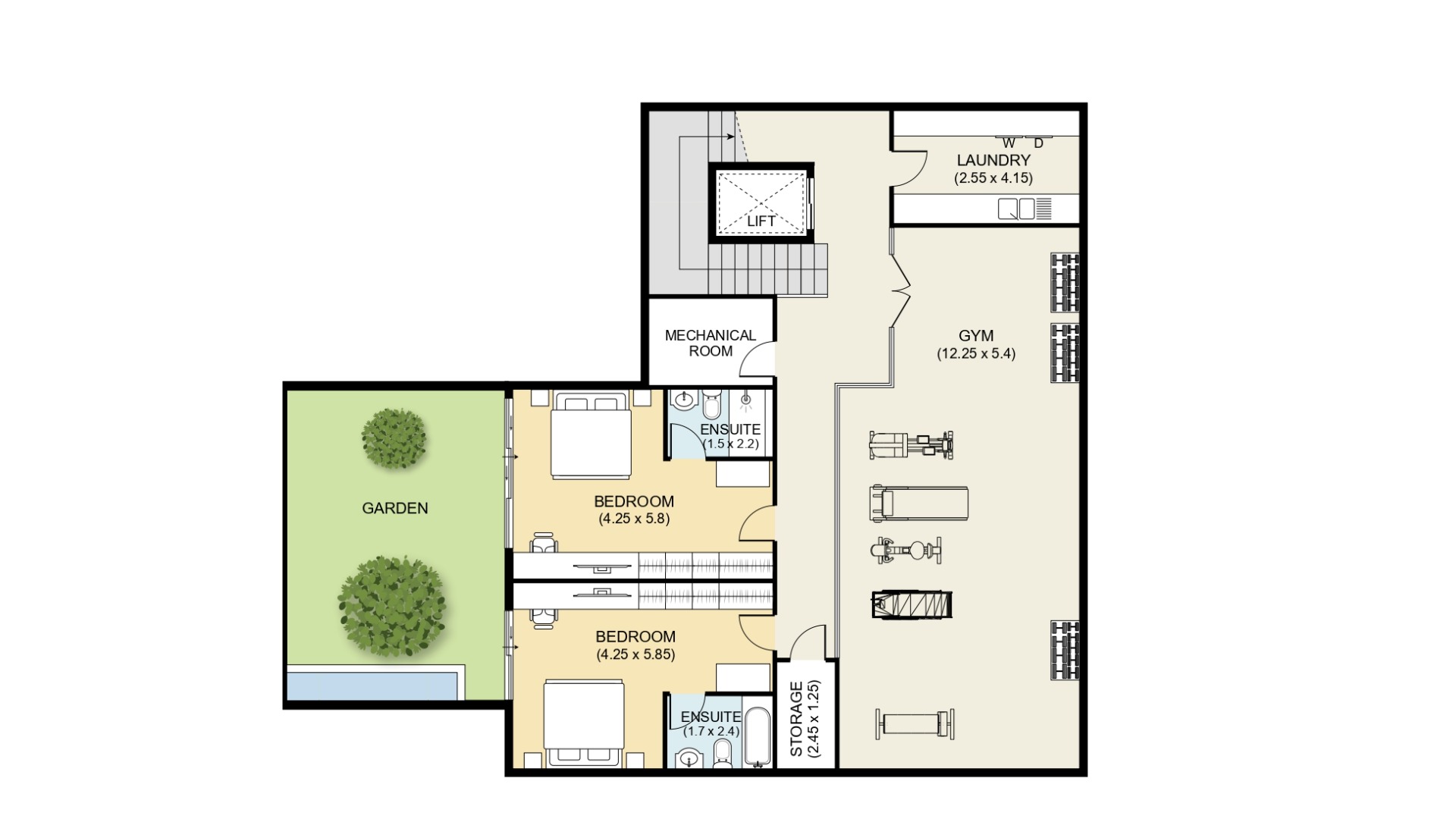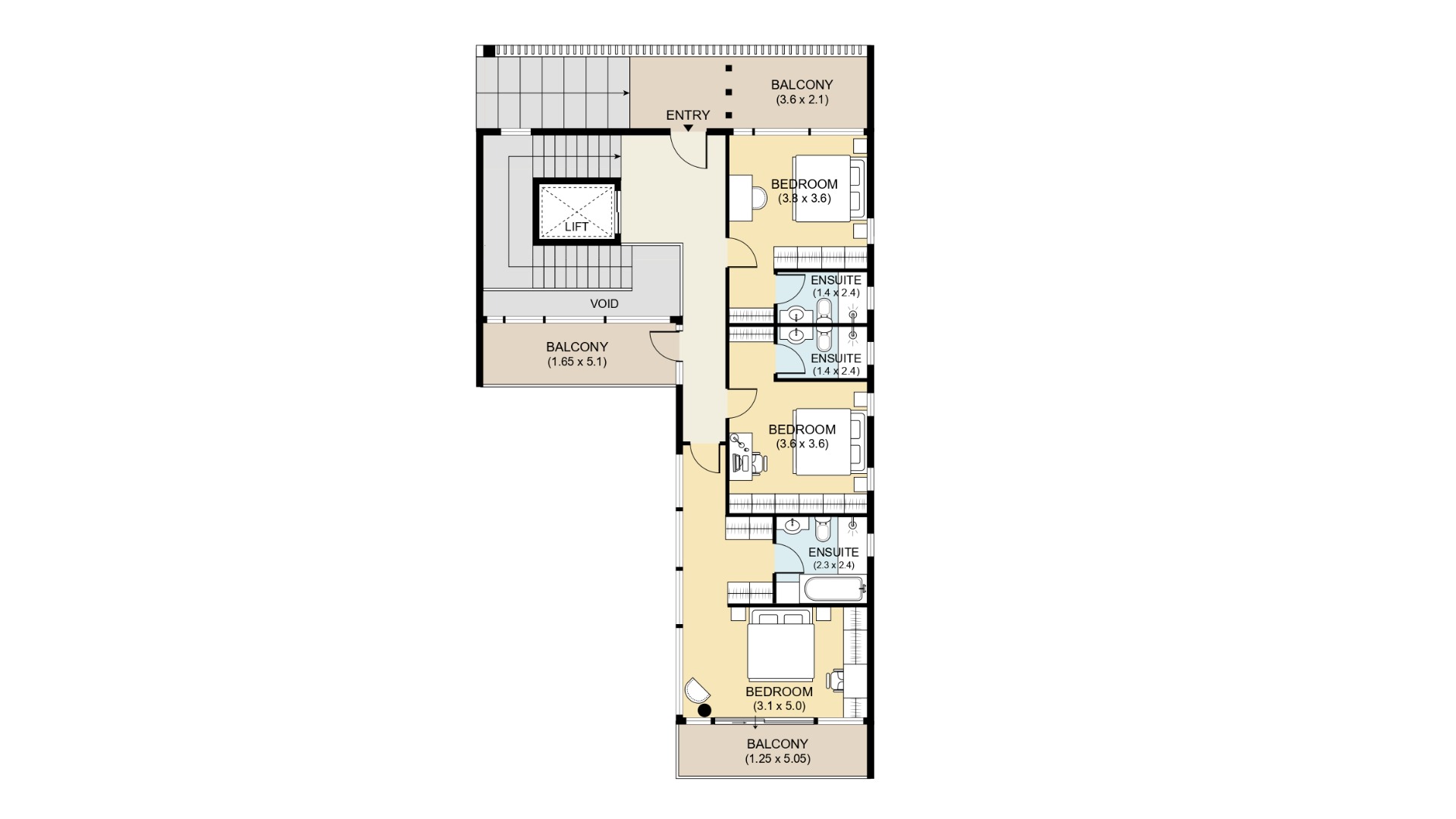Plot Area841 Sq meters
Covered Area 512 Sq meters
Internal Area426 Sq meters
Balcony Area40 Sq meters
Covered Parking46 Sq meters
Bedrooms5
Bathrooms5
Guest Washroom1
About Villa 1
Download PlansVilla 1, situated on the lower tier of the development, is accessible through an automated gate entrance leading to a private driveway capable of accommodating two vehicles. A covered parking area is also provided for two additional vehicles.
The villa features a spacious and secure external covered storage room. Additionally, water from the overflow of the infinity pool cascades down to create a captivating water feature to the garden on the Lower Level.






