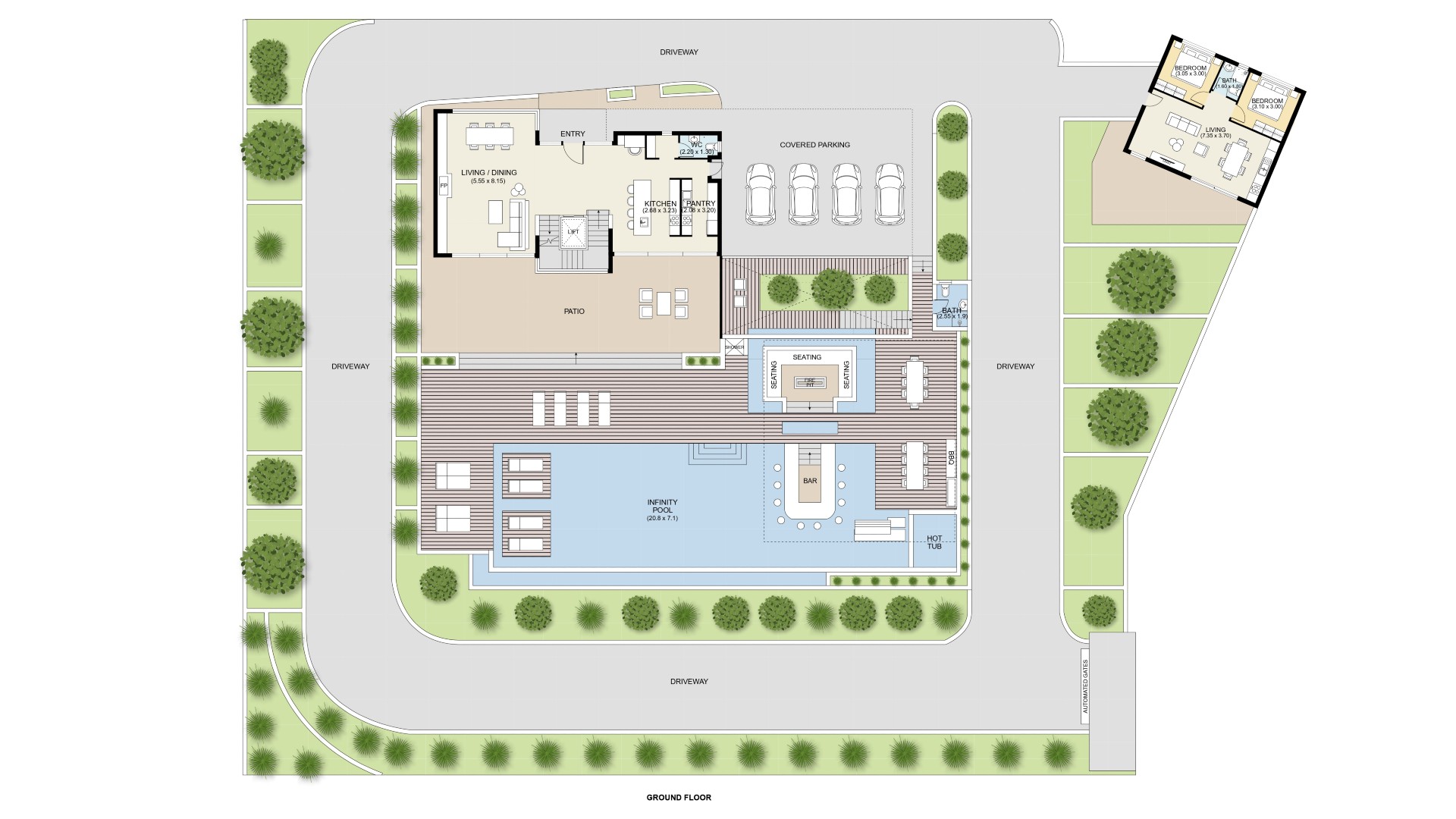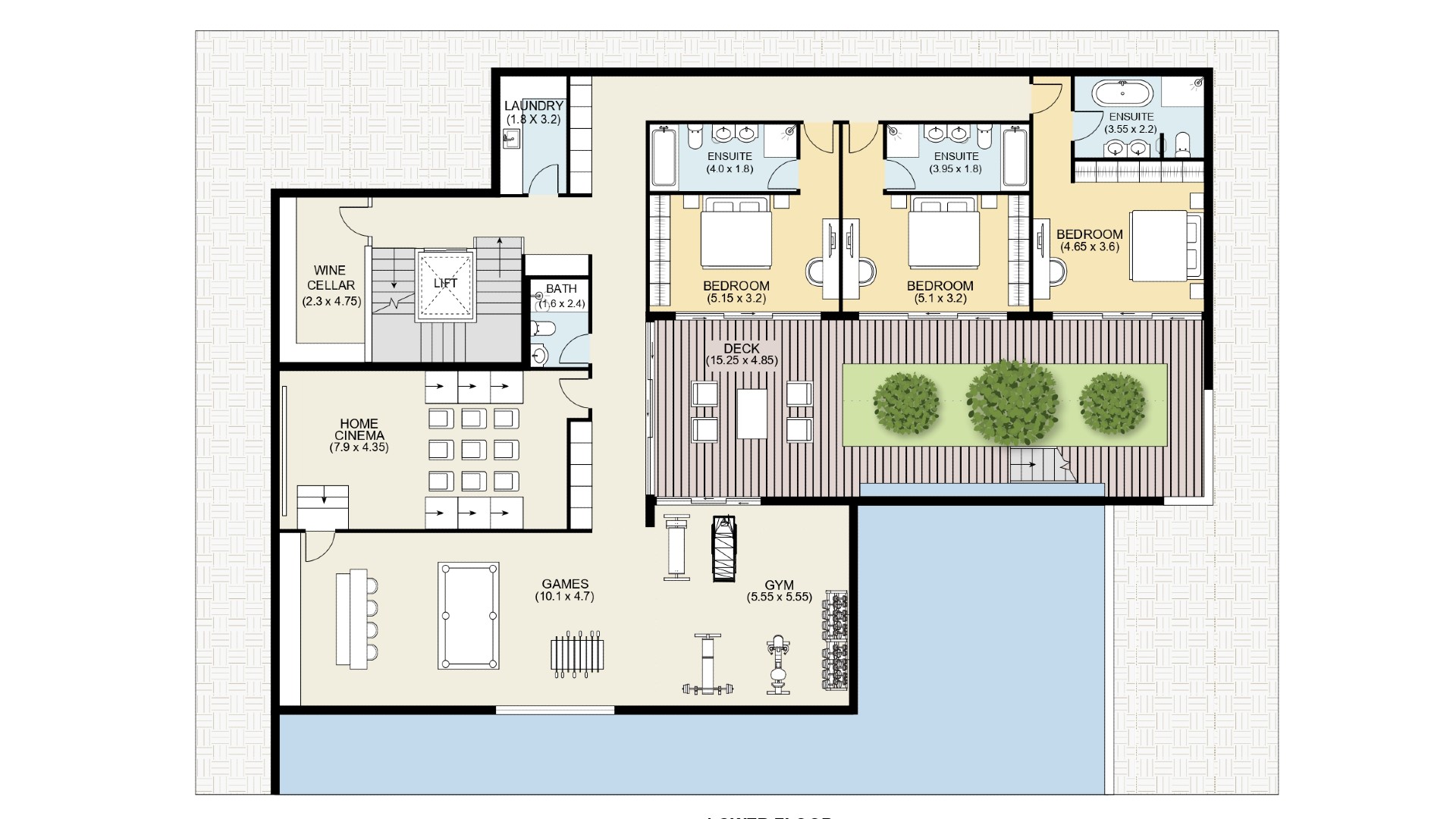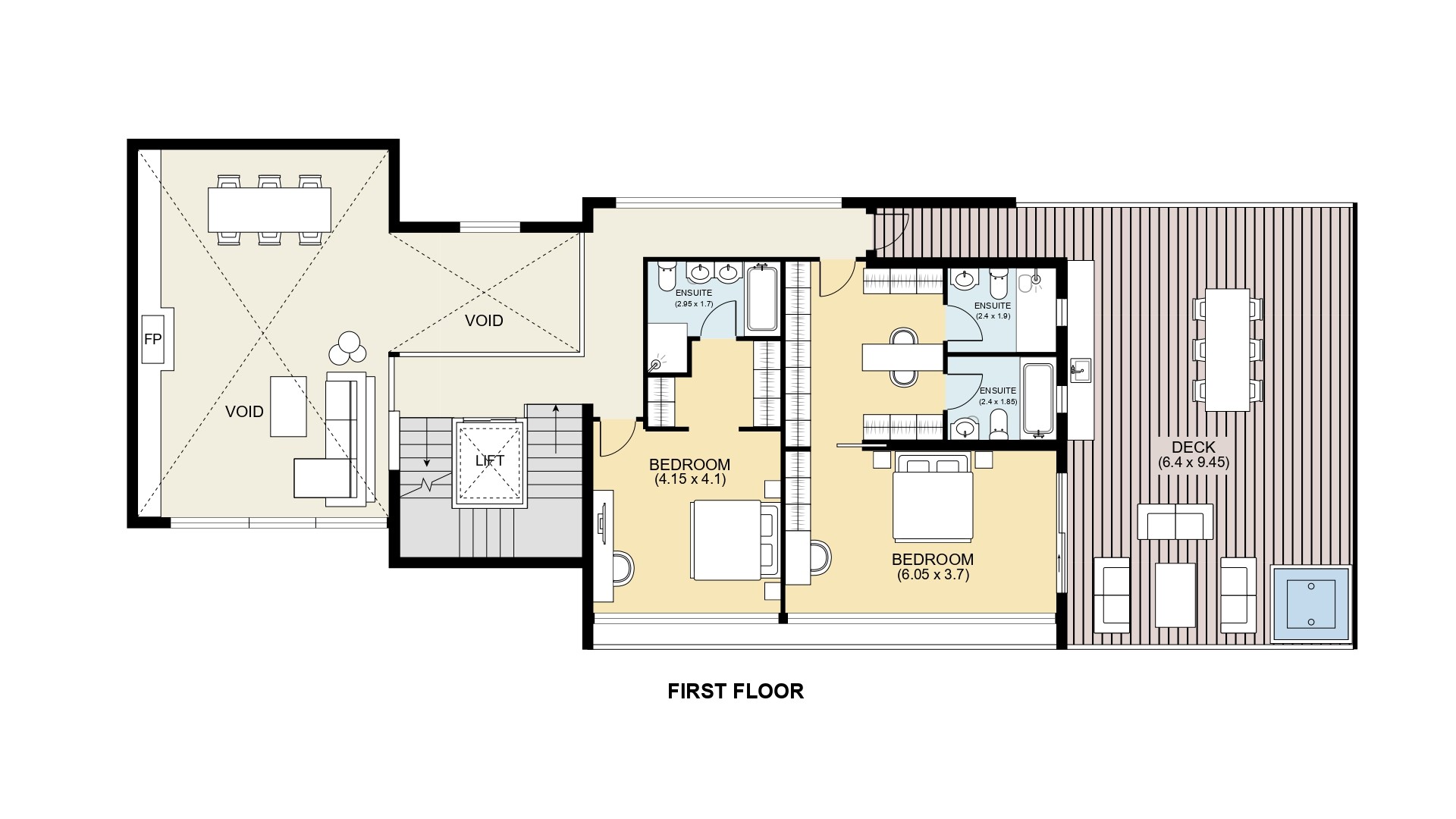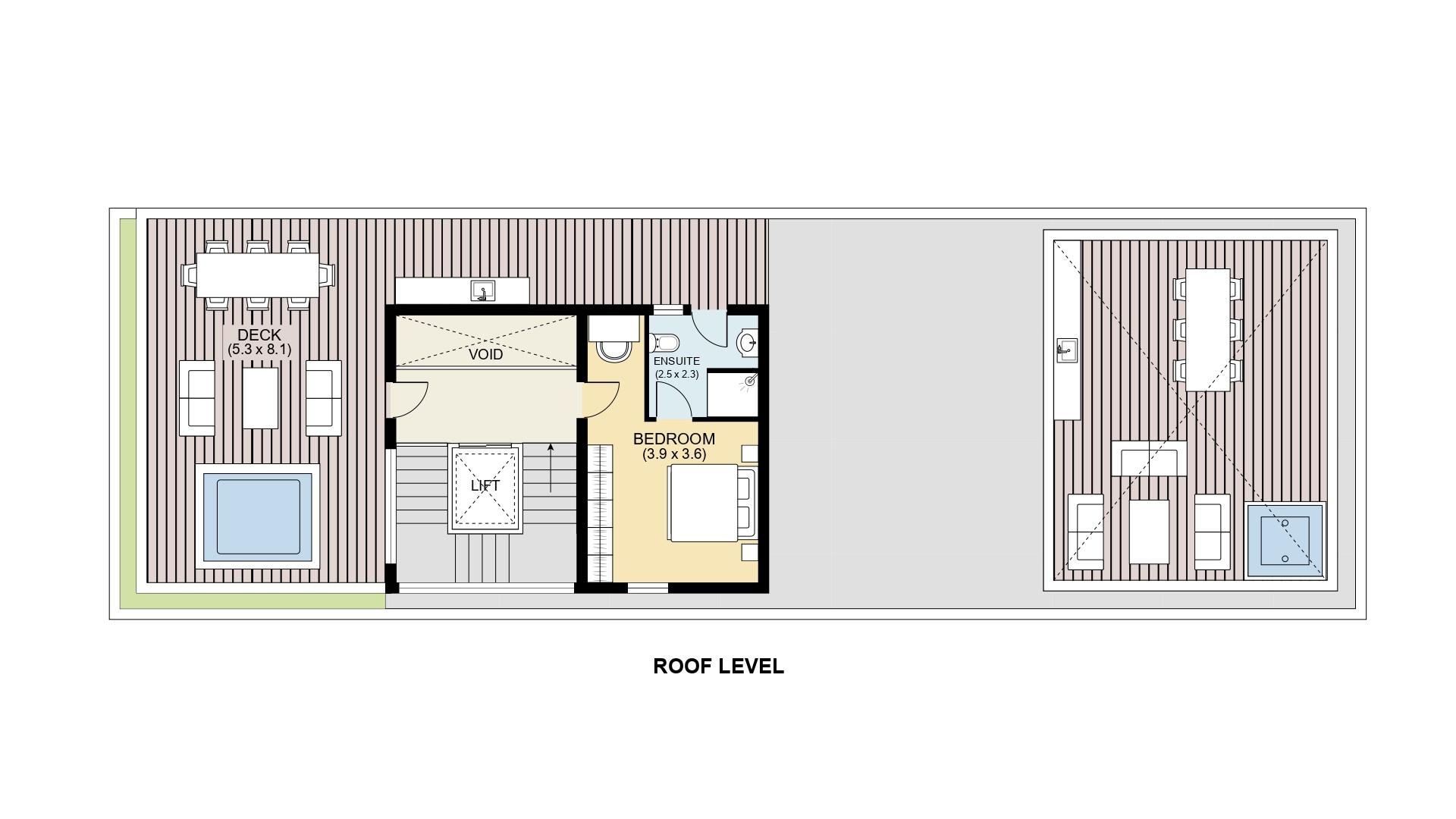Plot Area2690 Sq meters
Covered Area 823 Sq meters
Internal Area662 Sq meters
Balcony Area66 Sq meters
Covered Parking95 Sq meters
Roof Garden63 Sq meters
Bedrooms8
Bathrooms9
Guest Washroom2
About Villa 7
Download PlansVilla 7, situated at the end of the development, is accessible via an automated gate entrance leading to a private driveway. It features a covered parking area capable of accommodating four vehicles. A separate annex building houses an open-plan kitchen, living, and dining area, along with two bedrooms and a bathroom.
The Infinity pool area encompasses a sunken seating area with a fire pit, a swim-up bar, and an in-built hot tub.
The lower level boasts a sophisticated Home Cinema, a Gym, a Wine Cellar, and a Games room with a spectacular feature glass window looking into the Infinity pool.







